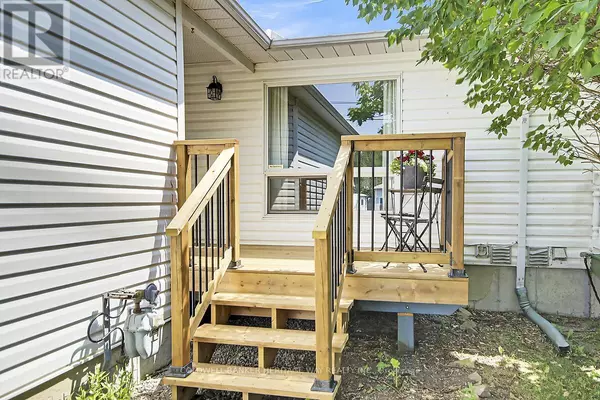168 HUGHES STREET Carleton Place, ON K7C4N1
3 Beds
2 Baths
700 SqFt
UPDATED:
Key Details
Property Type Single Family Home
Sub Type Freehold
Listing Status Active
Purchase Type For Sale
Square Footage 700 sqft
Price per Sqft $692
Subdivision 909 - Carleton Place
MLS® Listing ID X12310960
Style Bungalow
Bedrooms 3
Property Sub-Type Freehold
Source Ottawa Real Estate Board
Property Description
Location
Province ON
Rooms
Kitchen 2.0
Extra Room 1 Lower level 7.35 m X 4.25 m Family room
Extra Room 2 Lower level 5.5 m X 2.8 m Bedroom
Extra Room 3 Lower level 2.33 m X 1.93 m Laundry room
Extra Room 4 Main level 5.25 m X 3.08 m Kitchen
Extra Room 5 Main level 3.3 m X 1.8 m Dining room
Extra Room 6 Main level 2.64 m X 2.5 m Kitchen
Interior
Heating Forced air
Cooling Central air conditioning
Exterior
Parking Features Yes
View Y/N No
Total Parking Spaces 3
Private Pool No
Building
Story 1
Sewer Sanitary sewer
Architectural Style Bungalow
Others
Ownership Freehold






