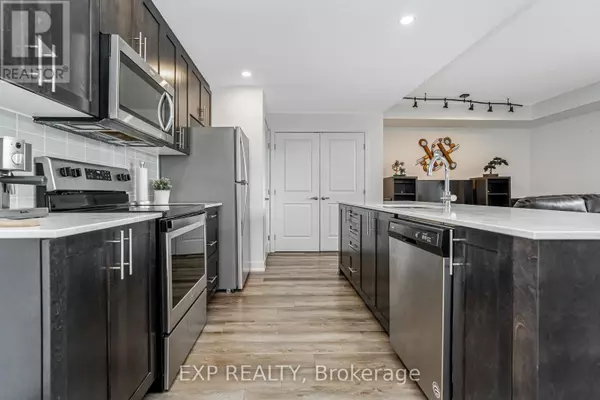252 BIG SKY PRIVATE Ottawa, ON K1T0M8
2 Beds
2 Baths
1,000 SqFt
UPDATED:
Key Details
Property Type Condo
Sub Type Condominium/Strata
Listing Status Active
Purchase Type For Sale
Square Footage 1,000 sqft
Price per Sqft $409
Subdivision 2501 - Leitrim
MLS® Listing ID X12311612
Bedrooms 2
Half Baths 1
Condo Fees $232/mo
Property Sub-Type Condominium/Strata
Source Ottawa Real Estate Board
Property Description
Location
Province ON
Rooms
Kitchen 1.0
Extra Room 1 Main level 2.8 m X 0.9 m Foyer
Extra Room 2 Main level 5.5 m X 2.9 m Kitchen
Extra Room 3 Main level 3.7 m X 3.7 m Living room
Extra Room 4 Main level 1 m X 0.9 m Laundry room
Extra Room 5 Main level 1.5 m X 1.7 m Bathroom
Extra Room 6 Main level 4.9 m X 4.9 m Dining room
Interior
Heating Forced air
Cooling Central air conditioning
Exterior
Parking Features No
Community Features Pets not Allowed
View Y/N No
Total Parking Spaces 1
Private Pool No
Others
Ownership Condominium/Strata






