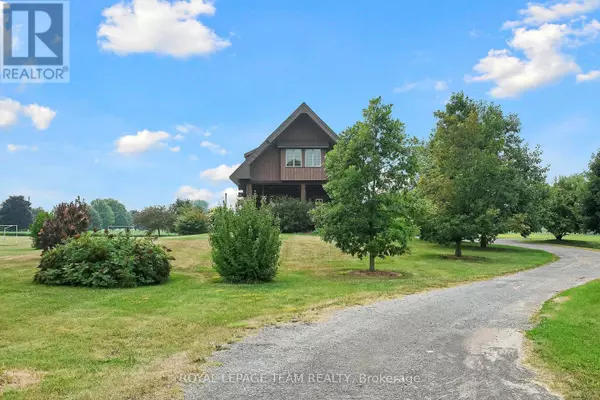5410 ROCKDALE ROAD Ottawa, ON K0A3H0
4 Beds
3 Baths
2,000 SqFt
UPDATED:
Key Details
Property Type Single Family Home
Sub Type Freehold
Listing Status Active
Purchase Type For Sale
Square Footage 2,000 sqft
Price per Sqft $475
Subdivision 1109 - Vars & Area
MLS® Listing ID X12318338
Bedrooms 4
Half Baths 1
Property Sub-Type Freehold
Source Ottawa Real Estate Board
Property Description
Location
Province ON
Rooms
Kitchen 1.0
Extra Room 1 Second level 5.61 m X 4.6 m Primary Bedroom
Extra Room 2 Second level 4.27 m X 2.74 m Bedroom 2
Extra Room 3 Second level 4.57 m X 2.67 m Other
Extra Room 4 Second level 3 m X 2.29 m Loft
Extra Room 5 Second level 3.1 m X 2.9 m Bathroom
Extra Room 6 Lower level 2.9 m X 2.08 m Bathroom
Interior
Heating Other
Cooling Central air conditioning
Fireplaces Number 1
Fireplaces Type Woodstove
Exterior
Parking Features No
View Y/N No
Total Parking Spaces 10
Private Pool No
Building
Story 2
Sewer Septic System
Others
Ownership Freehold






