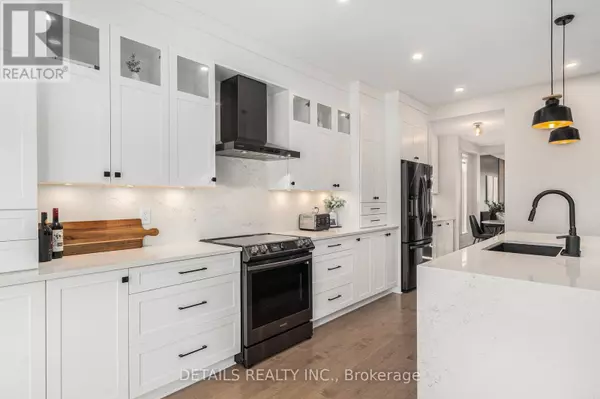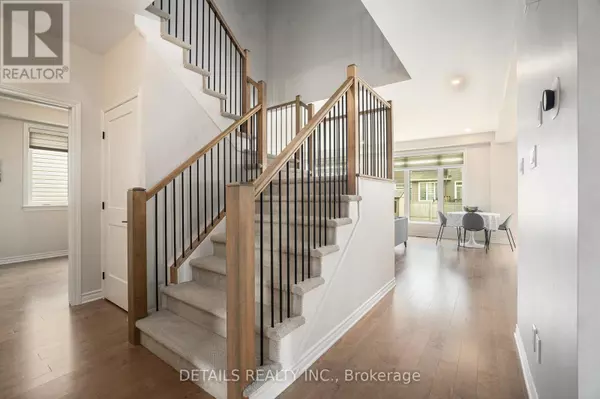480 FAMILLE LAPORTE AVENUE Ottawa, ON K4A1J6
7 Beds
5 Baths
3,000 SqFt
UPDATED:
Key Details
Property Type Single Family Home
Sub Type Freehold
Listing Status Active
Purchase Type For Sale
Square Footage 3,000 sqft
Price per Sqft $409
Subdivision 1110 - Camelot
MLS® Listing ID X12318493
Bedrooms 7
Half Baths 1
Property Sub-Type Freehold
Source Ottawa Real Estate Board
Property Description
Location
Province ON
Rooms
Kitchen 1.0
Extra Room 1 Second level 4.57 m X 3.27 m Bedroom 3
Extra Room 2 Second level 4 m X 3.32 m Bedroom 4
Extra Room 3 Second level 3.32 m X 2.99 m Laundry room
Extra Room 4 Second level 2.33 m X 2.32 m Bathroom
Extra Room 5 Second level 7.13 m X 4.75 m Primary Bedroom
Extra Room 6 Second level 4.91 m X 4.57 m Primary Bedroom
Interior
Heating Forced air
Cooling Central air conditioning, Ventilation system
Fireplaces Number 2
Exterior
Parking Features Yes
Fence Fenced yard
Community Features School Bus
View Y/N No
Total Parking Spaces 5
Private Pool No
Building
Lot Description Landscaped
Story 2
Sewer Sanitary sewer
Others
Ownership Freehold






