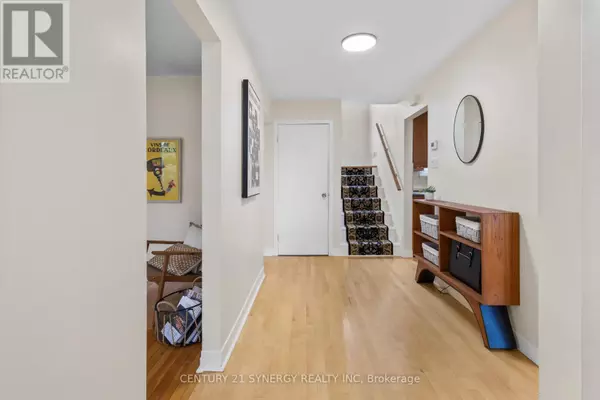3830 ALBION ROAD S Ottawa, ON K1T1A8
4 Beds
3 Baths
1,100 SqFt
UPDATED:
Key Details
Property Type Single Family Home
Sub Type Freehold
Listing Status Active
Purchase Type For Sale
Square Footage 1,100 sqft
Price per Sqft $618
Subdivision 2604 - Emerald Woods/Sawmill Creek
MLS® Listing ID X12318792
Bedrooms 4
Half Baths 1
Property Sub-Type Freehold
Source Ottawa Real Estate Board
Property Description
Location
Province ON
Rooms
Kitchen 1.0
Extra Room 1 Second level 2.97 m X 3.45 m Primary Bedroom
Extra Room 2 Second level 2.49 m X 3.56 m Bedroom 2
Extra Room 3 Second level 3.58 m X 3.15 m Bedroom 3
Extra Room 4 Basement 3.35 m X 2 m Bedroom
Extra Room 5 Basement 2.97 m X 4.62 m Recreational, Games room
Extra Room 6 Basement 2.97 m X 3.25 m Den
Interior
Heating Forced air
Cooling Central air conditioning
Exterior
Parking Features Yes
View Y/N No
Total Parking Spaces 6
Private Pool No
Building
Story 1.5
Sewer Sanitary sewer
Others
Ownership Freehold






