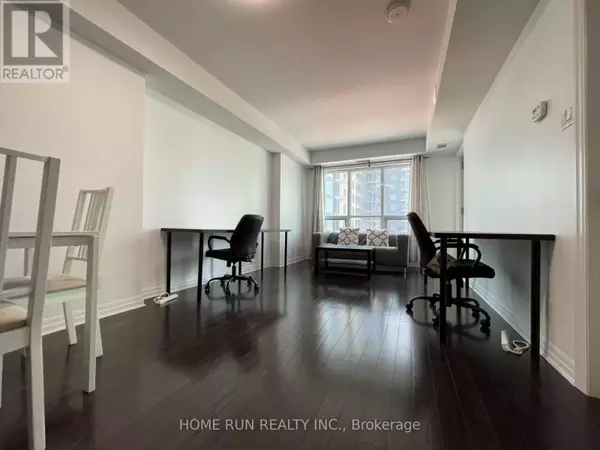REQUEST A TOUR If you would like to see this home without being there in person, select the "Virtual Tour" option and your agent will contact you to discuss available opportunities.
In-PersonVirtual Tour
$ 1,950
New
242 Rideau ST #705 Ottawa, ON K1N0B7
1 Bed
1 Bath
600 SqFt
UPDATED:
Key Details
Property Type Condo
Sub Type Condominium/Strata
Listing Status Active
Purchase Type For Rent
Square Footage 600 sqft
Subdivision 4003 - Sandy Hill
MLS® Listing ID X12322523
Bedrooms 1
Property Sub-Type Condominium/Strata
Source Ottawa Real Estate Board
Property Description
Discover this bright and generously sized 1-bedroom corner unit, ideally situated in a prime downtown Ottawa location. Perfectly positioned within walking distance to the University of Ottawa, this unit also offers effortless access to numerous shopping centers, vibrant dining options, and major public transit routes making daily commuting and urban living exceptionally convenient.This well-maintained apartment is fully move-in ready and thoughtfully furnished with essential furniture to accommodate a comfortable lifestyle. The corner layout ensures an abundance of natural light and added privacy, enhancing the overall tranquility of the living space.Optional on-site parking is available for an additional $150 per month, providing flexibility for those with vehicles. Whether you're a student seeking proximity to campus or a working professional desiring a peaceful retreat in the city core, this residence offers the perfect blend of comfort, convenience, and location.Dont miss this opportunity to live in one of Ottawas most sought-after downtown neighborhoods. Contact us today to arrange a private viewing or to request further details. (id:24570)
Location
Province ON
Rooms
Kitchen 1.0
Extra Room 1 Main level 3.02 m X 2.01 m Kitchen
Extra Room 2 Main level 3.35 m X 2.9 m Bedroom
Extra Room 3 Main level 5.74 m X 3.28 m Great room
Interior
Heating Forced air
Cooling Central air conditioning
Exterior
Parking Features No
Community Features Pet Restrictions
View Y/N No
Private Pool No
Others
Ownership Condominium/Strata
Acceptable Financing Monthly
Listing Terms Monthly






