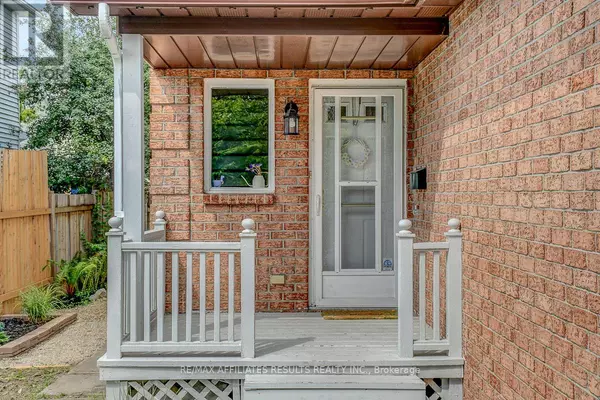1626 TACHE WAY Ottawa, ON K4A2R7
3 Beds
3 Baths
700 SqFt
UPDATED:
Key Details
Property Type Single Family Home
Sub Type Freehold
Listing Status Active
Purchase Type For Rent
Square Footage 700 sqft
Subdivision 1105 - Fallingbrook/Pineridge
MLS® Listing ID X12325215
Bedrooms 3
Half Baths 1
Property Sub-Type Freehold
Source Ottawa Real Estate Board
Property Description
Location
Province ON
Rooms
Kitchen 1.0
Extra Room 1 Second level 3.91 m X 2.61 m Primary Bedroom
Extra Room 2 Second level 3.58 m X 2.59 m Bedroom 2
Extra Room 3 Second level 2.51 m X 2.43 m Bedroom 3
Extra Room 4 Basement 5.08 m X 3.55 m Recreational, Games room
Extra Room 5 Main level 2.48 m X 2.36 m Kitchen
Extra Room 6 Main level 4.92 m X 2.84 m Living room
Interior
Heating Forced air
Cooling Central air conditioning
Flooring Tile, Hardwood
Exterior
Parking Features Yes
Fence Fenced yard
View Y/N No
Total Parking Spaces 3
Private Pool No
Building
Story 2
Sewer Sanitary sewer
Others
Ownership Freehold
Acceptable Financing Monthly
Listing Terms Monthly






