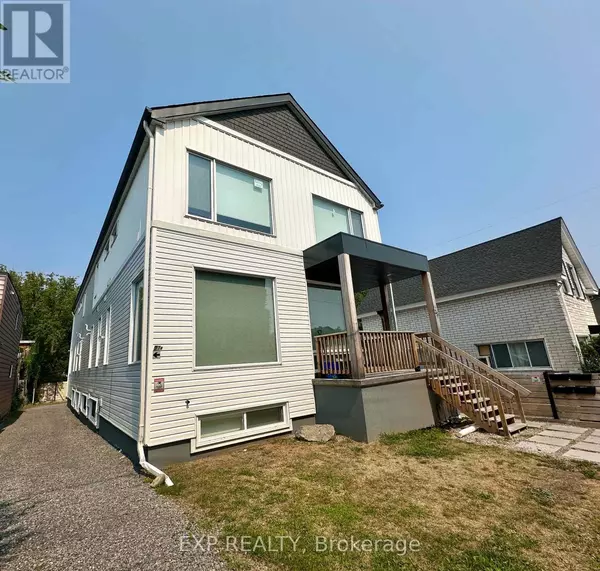25 O'MEARA ST #A Ottawa, ON K1Y2S8
3 Beds
3 Baths
1,100 SqFt
UPDATED:
Key Details
Property Type Single Family Home
Sub Type Freehold
Listing Status Active
Purchase Type For Rent
Square Footage 1,100 sqft
Subdivision 4202 - Hintonburg
MLS® Listing ID X12325983
Bedrooms 3
Property Sub-Type Freehold
Source Ottawa Real Estate Board
Property Description
Location
Province ON
Rooms
Kitchen 1.0
Extra Room 1 Second level 4.26 m X 4.11 m Primary Bedroom
Extra Room 2 Second level 3.65 m X 3.35 m Bedroom
Extra Room 3 Second level 3.65 m X 3.35 m Bedroom
Extra Room 4 Second level 2.84 m X 1.7 m Loft
Extra Room 5 Second level 2.43 m X 1.57 m Laundry room
Extra Room 6 Main level 1.82 m X 1.52 m Foyer
Interior
Heating Forced air
Cooling Central air conditioning, Air exchanger
Exterior
Parking Features No
View Y/N No
Total Parking Spaces 1
Private Pool No
Building
Story 2
Sewer Sanitary sewer
Others
Ownership Freehold
Acceptable Financing Monthly
Listing Terms Monthly






