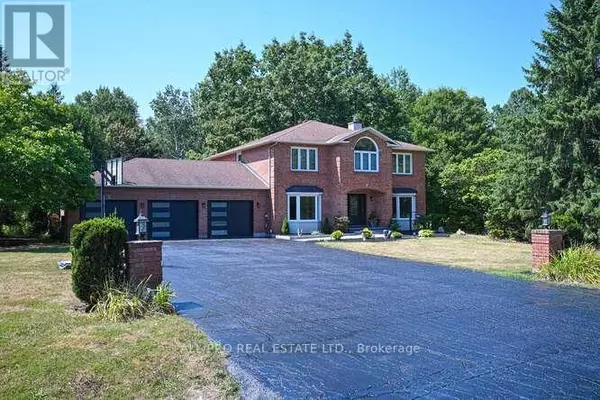1144 RIDEAU BEND CRESCENT Ottawa, ON K4M1B5
5 Beds
4 Baths
3,000 SqFt
UPDATED:
Key Details
Property Type Single Family Home
Sub Type Freehold
Listing Status Active
Purchase Type For Sale
Square Footage 3,000 sqft
Price per Sqft $465
Subdivision 8005 - Manotick East To Manotick Station
MLS® Listing ID X12339449
Bedrooms 5
Half Baths 2
Property Sub-Type Freehold
Source Ottawa Real Estate Board
Property Description
Location
Province ON
Rooms
Kitchen 1.0
Extra Room 1 Second level 3.12 m X 3.09 m Bedroom
Extra Room 2 Second level 3.4 m X 2.05 m Bathroom
Extra Room 3 Second level 3.1 m X 2.6 m Other
Extra Room 4 Second level 3.5 m X 2.49 m Bathroom
Extra Room 5 Second level 7.31 m X 4.08 m Primary Bedroom
Extra Room 6 Second level 4.26 m X 3.65 m Bedroom
Interior
Heating Forced air
Cooling Ventilation system
Exterior
Parking Features Yes
View Y/N No
Total Parking Spaces 12
Private Pool Yes
Building
Lot Description Landscaped
Story 2
Sewer Septic System
Others
Ownership Freehold






