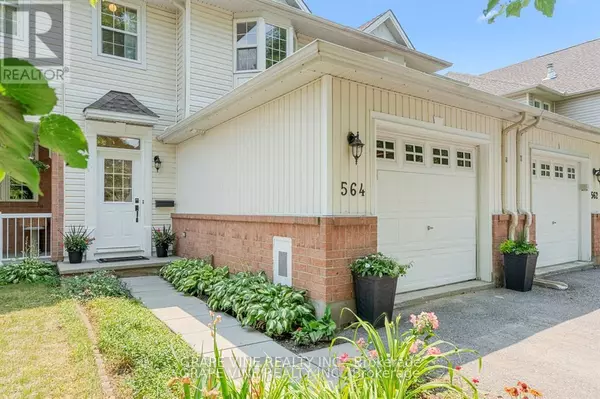
564 ABERFOYLE CIRCLE Ottawa, ON K2K3R3
3 Beds
3 Baths
1,100 SqFt
UPDATED:
Key Details
Property Type Townhouse
Sub Type Townhouse
Listing Status Active
Purchase Type For Sale
Square Footage 1,100 sqft
Price per Sqft $559
Subdivision 9008 - Kanata - Morgan'S Grant/South March
MLS® Listing ID X12350970
Bedrooms 3
Half Baths 1
Property Sub-Type Townhouse
Source Ottawa Real Estate Board
Property Description
Location
Province ON
Rooms
Kitchen 1.0
Extra Room 1 Second level 5.2 m X 4 m Primary Bedroom
Extra Room 2 Second level 4.6 m X 2.7 m Bedroom
Extra Room 3 Basement 5 m X 5.5 m Family room
Extra Room 4 Basement 2.7 m X 4.6 m Laundry room
Extra Room 5 Main level 2.7 m X 1.8 m Foyer
Extra Room 6 Main level 3 m X 4.3 m Kitchen
Interior
Heating Forced air
Cooling Central air conditioning
Fireplaces Number 1
Exterior
Parking Features Yes
View Y/N No
Total Parking Spaces 3
Private Pool No
Building
Story 2
Sewer Sanitary sewer
Others
Ownership Freehold







