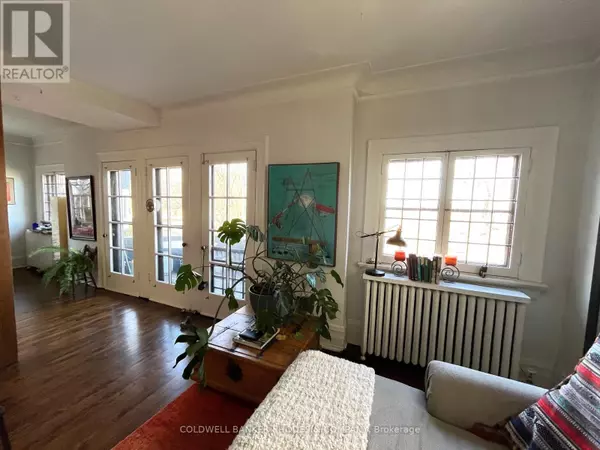
UNIT #1 ON 2ND FLOOR - 8 1/2 RANGE ROAD Ottawa, ON K1N8J3
2 Beds
1 Bath
1,100 SqFt
UPDATED:
Key Details
Property Type Single Family Home
Listing Status Active
Purchase Type For Rent
Square Footage 1,100 sqft
Subdivision 4004 - Sandy Hill
MLS® Listing ID X12375927
Bedrooms 2
Source Ottawa Real Estate Board
Property Description
Location
Province ON
Rooms
Kitchen 1.0
Extra Room 1 Second level 4.5 m X 4.4 m Living room
Extra Room 2 Second level 5.5 m X 3.3 m Dining room
Extra Room 3 Second level 3.7 m X 3.6 m Kitchen
Extra Room 4 Second level 4.9 m X 4.5 m Primary Bedroom
Extra Room 5 Second level 3.3 m X 2.8 m Bedroom 2
Extra Room 6 Second level 4.5 m X 3.3 m Den
Interior
Heating Hot water radiator heat
Cooling Window air conditioner
Exterior
Parking Features No
View Y/N No
Total Parking Spaces 1
Private Pool No
Building
Lot Description Landscaped
Sewer Sanitary sewer
Others
Acceptable Financing Monthly
Listing Terms Monthly







