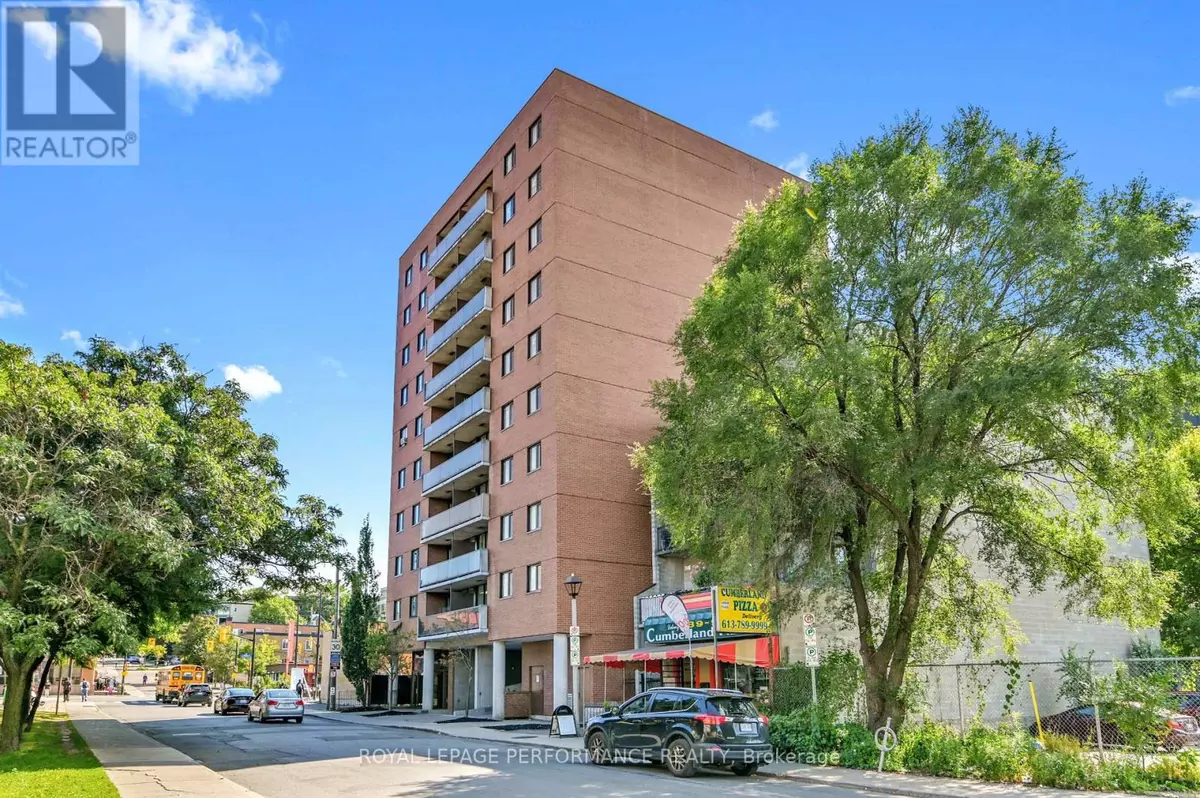
154 Nelson ST #501 Ottawa, ON K1N7R5
2 Beds
2 Baths
700 SqFt
UPDATED:
Key Details
Property Type Condo
Sub Type Condominium/Strata
Listing Status Active
Purchase Type For Sale
Square Footage 700 sqft
Price per Sqft $499
Subdivision 4002 - Lower Town
MLS® Listing ID X12395970
Bedrooms 2
Condo Fees $629/mo
Property Sub-Type Condominium/Strata
Source Ottawa Real Estate Board
Property Description
Location
Province ON
Rooms
Kitchen 1.0
Extra Room 1 Main level 2.3 m X 2.44 m Kitchen
Extra Room 2 Main level 2.92 m X 3.65 m Dining room
Extra Room 3 Main level 3.02 m X 3.61 m Living room
Extra Room 4 Main level 3.65 m X 2.97 m Primary Bedroom
Extra Room 5 Main level 3.65 m X 2.62 m Bedroom 2
Extra Room 6 Main level 1.61 m X 2.25 m Bathroom
Interior
Heating Baseboard heaters
Cooling Window air conditioner
Exterior
Parking Features Yes
Community Features Pet Restrictions, Community Centre
View Y/N Yes
View City view
Total Parking Spaces 1
Private Pool No
Others
Ownership Condominium/Strata
Virtual Tour https://youriguide.com/154_nelson_st_ottawa_on/







