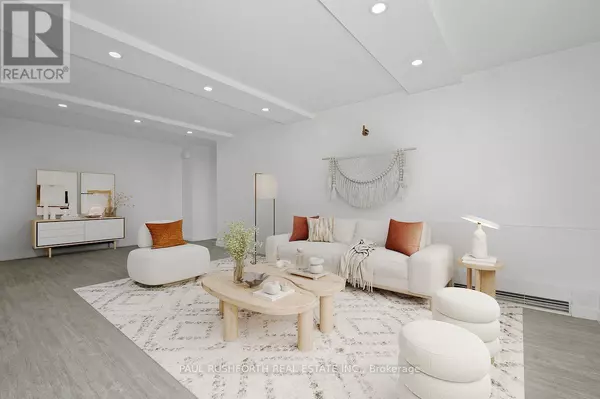
2625 Regina ST #1406 Ottawa, ON K2B5W8
3 Beds
2 Baths
1,000 SqFt
UPDATED:
Key Details
Property Type Condo
Sub Type Condominium/Strata
Listing Status Active
Purchase Type For Sale
Square Footage 1,000 sqft
Price per Sqft $369
Subdivision 6102 - Britannia
MLS® Listing ID X12396377
Bedrooms 3
Half Baths 1
Condo Fees $947/mo
Property Sub-Type Condominium/Strata
Source Ottawa Real Estate Board
Property Description
Location
Province ON
Rooms
Kitchen 1.0
Extra Room 1 Main level 1.41 m X 1.41 m Bathroom
Extra Room 2 Main level 1.51 m X 2.35 m Bathroom
Extra Room 3 Main level 2.76 m X 3.34 m Bedroom 2
Extra Room 4 Main level 4.05 m X 2.92 m Bedroom 3
Extra Room 5 Main level 2.86 m X 2.5 m Dining room
Extra Room 6 Main level 3.03 m X 2.41 m Kitchen
Interior
Heating Heat Pump
Cooling Central air conditioning
Exterior
Parking Features Yes
Community Features Pet Restrictions
View Y/N No
Total Parking Spaces 1
Private Pool No
Others
Ownership Condominium/Strata
Virtual Tour https://unbranded.youriguide.com/1406_2625_regina_st_ottawa_on/







