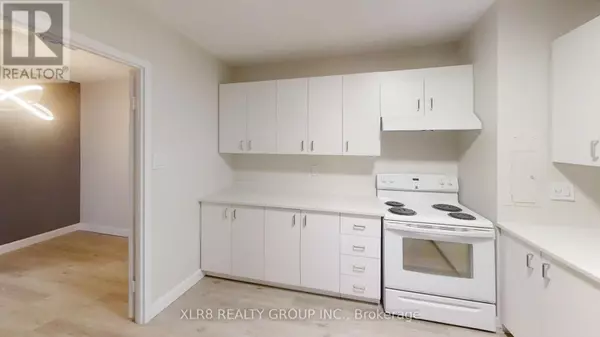
2951 Riverside DR #1011 Ottawa, ON K1V8W6
2 Beds
1 Bath
900 SqFt
UPDATED:
Key Details
Property Type Condo
Sub Type Condominium/Strata
Listing Status Active
Purchase Type For Rent
Square Footage 900 sqft
Subdivision 4604 - Mooneys Bay/Riverside Park
MLS® Listing ID X12405460
Bedrooms 2
Property Sub-Type Condominium/Strata
Source Ottawa Real Estate Board
Property Description
Location
Province ON
Rooms
Kitchen 1.0
Extra Room 1 Flat 4.51 m X 2.62 m Bedroom
Extra Room 2 Flat 4.31 m X 3.13 m Bedroom 2
Extra Room 3 Flat 2.88 m X 1.49 m Bathroom
Extra Room 4 Flat 3.77 m X 3.34 m Kitchen
Extra Room 5 Flat 5.79 m X 3.64 m Family room
Extra Room 6 Flat 3.77 m X 2.85 m Dining room
Interior
Heating Forced air
Cooling Wall unit
Exterior
Parking Features Yes
Community Features Pets not Allowed
View Y/N No
Total Parking Spaces 1
Private Pool No
Building
Story 3
Others
Ownership Condominium/Strata
Acceptable Financing Monthly
Listing Terms Monthly
Virtual Tour https://my.matterport.com/show/?m=zCyk5VU6s2tPhotos







