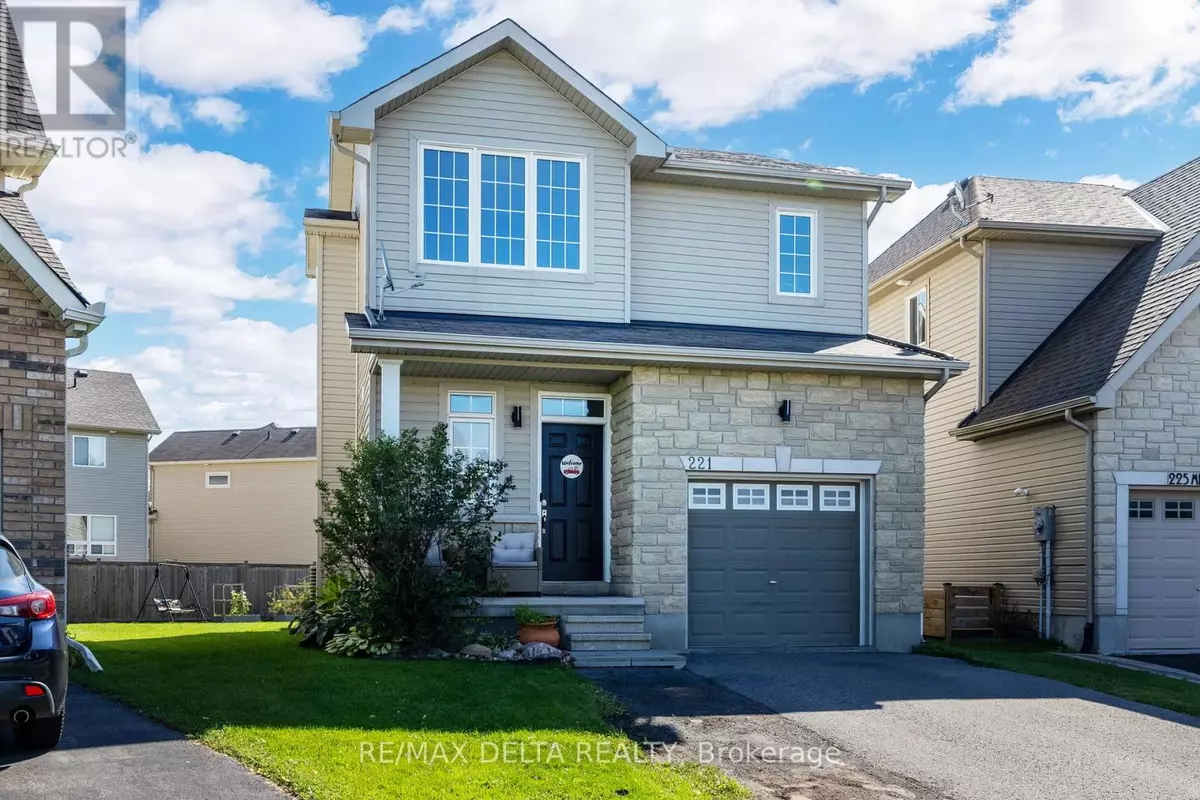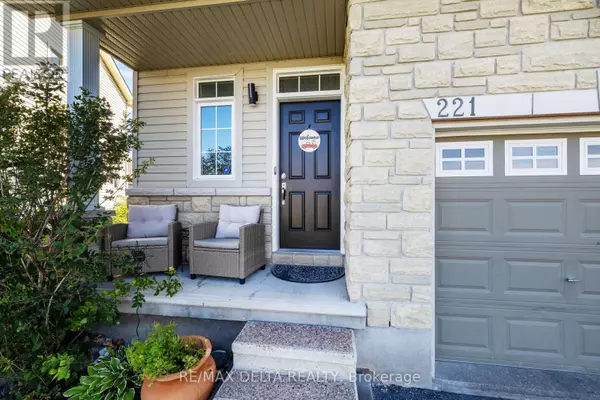
221 MERCURY STREET Clarence-rockland, ON K4K0E8
3 Beds
3 Baths
1,500 SqFt
UPDATED:
Key Details
Property Type Single Family Home
Sub Type Freehold
Listing Status Active
Purchase Type For Sale
Square Footage 1,500 sqft
Price per Sqft $396
Subdivision 607 - Clarence/Rockland Twp
MLS® Listing ID X12407039
Bedrooms 3
Half Baths 1
Property Sub-Type Freehold
Source Ottawa Real Estate Board
Property Description
Location
Province ON
Rooms
Kitchen 0.0
Extra Room 1 Second level 4.64 m X 4.06 m Primary Bedroom
Extra Room 2 Second level 2.92 m X 4.21 m Bedroom
Extra Room 3 Second level 2.79 m X 3.78 m Bedroom
Interior
Heating Forced air
Cooling Central air conditioning
Fireplaces Number 1
Exterior
Parking Features Yes
View Y/N No
Total Parking Spaces 4
Private Pool No
Building
Story 2
Sewer Sanitary sewer
Others
Ownership Freehold
Virtual Tour https://listings.insideoutmedia.ca/sites/geqzavn/unbranded







