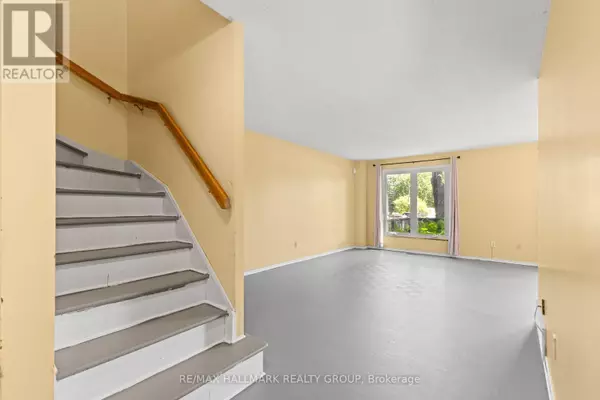
55 RIVER GARDEN PRIVATE Ottawa, ON K1V1M8
3 Beds
2 Baths
1,600 SqFt
UPDATED:
Key Details
Property Type Townhouse
Sub Type Townhouse
Listing Status Active
Purchase Type For Sale
Square Footage 1,600 sqft
Price per Sqft $268
Subdivision 4604 - Mooneys Bay/Riverside Park
MLS® Listing ID X12414261
Bedrooms 3
Half Baths 1
Condo Fees $384/mo
Property Sub-Type Townhouse
Source Ottawa Real Estate Board
Property Description
Location
Province ON
Rooms
Kitchen 1.0
Extra Room 1 Second level 5.52 m X 3.28 m Primary Bedroom
Extra Room 2 Second level 4.82 m X 2.81 m Bedroom 2
Extra Room 3 Second level 3.58 m X 3.28 m Bedroom 3
Extra Room 4 Second level 2.81 m X 1.6 m Bathroom
Extra Room 5 Lower level 6.57 m X 6.19 m Recreational, Games room
Extra Room 6 Lower level 3.58 m X 2.97 m Laundry room
Interior
Heating Forced air
Cooling Central air conditioning
Exterior
Parking Features Yes
Fence Fenced yard
Community Features Pet Restrictions, Community Centre
View Y/N No
Total Parking Spaces 2
Private Pool Yes
Building
Lot Description Landscaped
Story 2
Others
Ownership Condominium/Strata
Virtual Tour https://listings.insideoutmedia.ca/sites/qagvzan/unbranded







