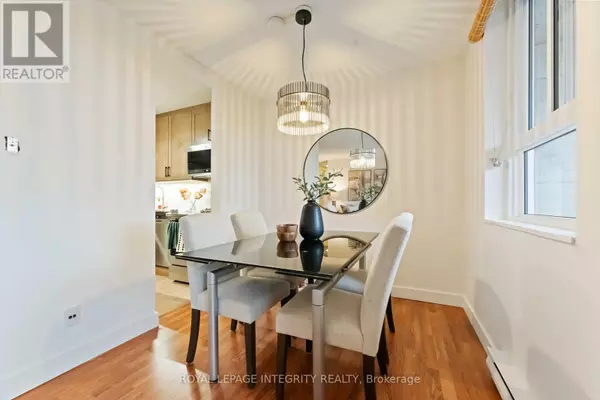
2000 Jasmine CRES #408 Ottawa, ON K1J8K4
2 Beds
1 Bath
700 SqFt
UPDATED:
Key Details
Property Type Condo
Sub Type Condominium/Strata
Listing Status Active
Purchase Type For Sale
Square Footage 700 sqft
Price per Sqft $392
Subdivision 2108 - Beacon Hill South
MLS® Listing ID X12422370
Bedrooms 2
Condo Fees $668/mo
Property Sub-Type Condominium/Strata
Source Ottawa Real Estate Board
Property Description
Location
Province ON
Rooms
Kitchen 1.0
Extra Room 1 Main level 3.94 m X 3.24 m Bedroom
Extra Room 2 Main level 3.72 m X 2.84 m Bedroom 2
Extra Room 3 Main level 2.71 m X 2.41 m Kitchen
Extra Room 4 Main level 5.25 m X 3.35 m Living room
Extra Room 5 Main level 2.5 m X 2.44 m Dining room
Extra Room 6 Main level 2.32 m X 1.53 m Bathroom
Interior
Heating Baseboard heaters
Exterior
Parking Features Yes
Community Features Pet Restrictions, Community Centre, School Bus
View Y/N No
Total Parking Spaces 1
Private Pool Yes
Others
Ownership Condominium/Strata







