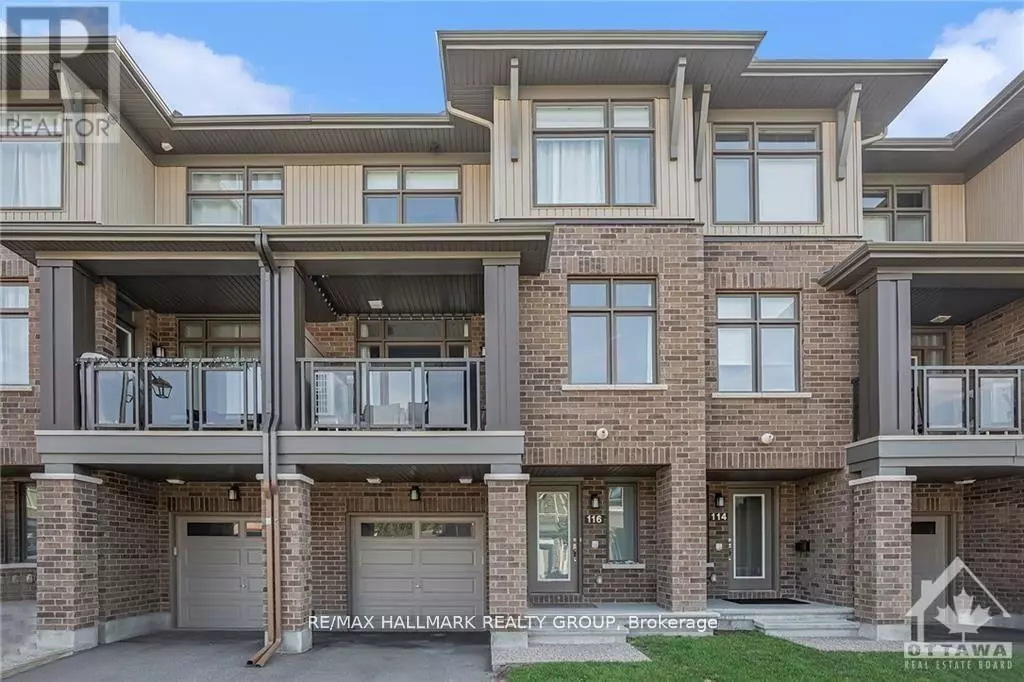
116 WILD CALLA WAY Ottawa, ON K1W0K3
2 Beds
3 Baths
1,100 SqFt
UPDATED:
Key Details
Property Type Townhouse
Sub Type Townhouse
Listing Status Active
Purchase Type For Rent
Square Footage 1,100 sqft
Subdivision 2013 - Mer Bleue/Bradley Estates/Anderson Park
MLS® Listing ID X12428838
Bedrooms 2
Half Baths 1
Property Sub-Type Townhouse
Source Ottawa Real Estate Board
Property Description
Location
Province ON
Rooms
Kitchen 0.0
Extra Room 1 Second level 3.4 m X 3.25 m Dining room
Extra Room 2 Second level 4.26 m X 3.25 m Living room
Extra Room 3 Second level Measurements not available Bathroom
Extra Room 4 Third level 3.27 m X 3.09 m Primary Bedroom
Extra Room 5 Third level 3.09 m X 2.69 m Bedroom
Extra Room 6 Third level 1.67 m X 1.52 m Laundry room
Interior
Heating Forced air
Cooling Central air conditioning
Exterior
Parking Features Yes
View Y/N No
Total Parking Spaces 3
Private Pool No
Building
Story 3
Sewer Sanitary sewer
Others
Ownership Freehold
Acceptable Financing Monthly
Listing Terms Monthly







