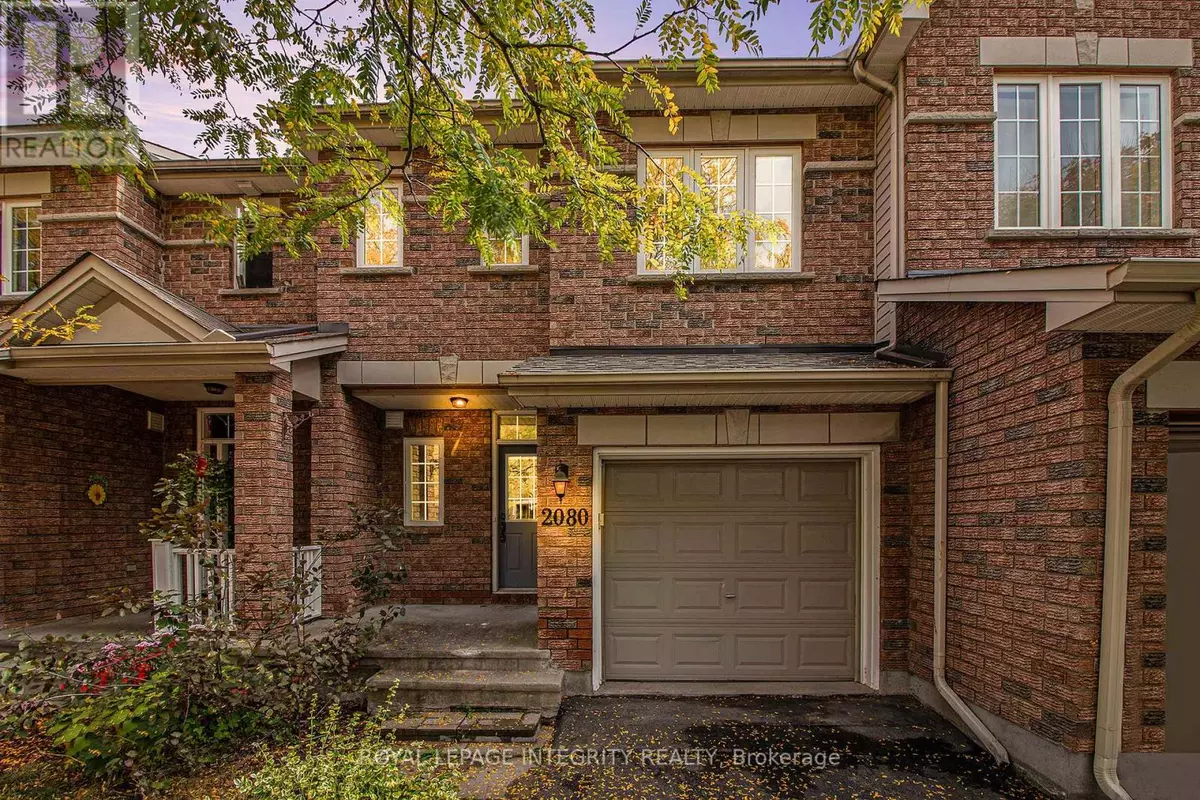
2080 MELETTE CRESCENT Ottawa, ON K4A4X2
2 Beds
3 Baths
1,500 SqFt
UPDATED:
Key Details
Property Type Townhouse
Sub Type Townhouse
Listing Status Active
Purchase Type For Sale
Square Footage 1,500 sqft
Price per Sqft $386
Subdivision 1118 - Avalon East
MLS® Listing ID X12433203
Bedrooms 2
Half Baths 1
Property Sub-Type Townhouse
Source Ottawa Real Estate Board
Property Description
Location
Province ON
Rooms
Kitchen 1.0
Extra Room 1 Second level 3.1 m X 4.6 m Primary Bedroom
Extra Room 2 Second level 2.6 m X 3.66 m Bathroom
Extra Room 3 Second level 2.87 m X 3.16 m Bedroom 2
Extra Room 4 Second level 2.82 m X 3.21 m Loft
Extra Room 5 Lower level 3.27 m X 8.39 m Family room
Extra Room 6 Lower level 3 m X 1.54 m Bathroom
Interior
Heating Forced air
Cooling Central air conditioning
Exterior
Parking Features Yes
View Y/N No
Total Parking Spaces 3
Private Pool No
Building
Story 2
Sewer Sanitary sewer
Others
Ownership Freehold
Virtual Tour https://www.2080melette.com/







