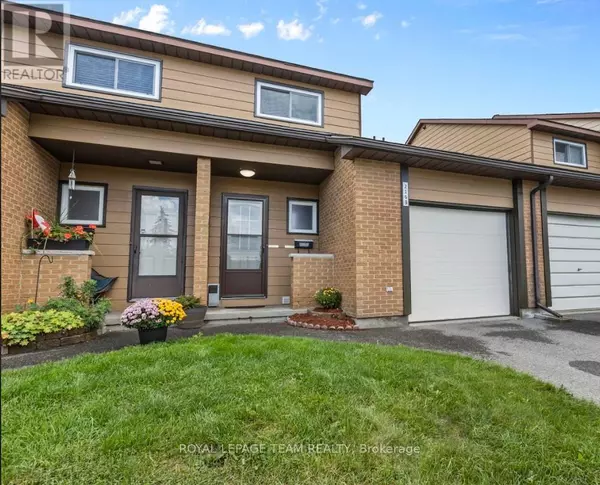
2163 ORIENT PARK DRIVE Ottawa, ON K1B4W1
3 Beds
3 Baths
1,200 SqFt
UPDATED:
Key Details
Property Type Townhouse
Sub Type Townhouse
Listing Status Active
Purchase Type For Sale
Square Footage 1,200 sqft
Price per Sqft $366
Subdivision 2303 - Blackburn Hamlet (South)
MLS® Listing ID X12434828
Bedrooms 3
Half Baths 2
Condo Fees $418/mo
Property Sub-Type Townhouse
Source Ottawa Real Estate Board
Property Description
Location
Province ON
Rooms
Kitchen 1.0
Extra Room 1 Lower level 3.1 m X 1.5 m Utility room
Extra Room 2 Lower level 3.6 m X 3.2 m Other
Extra Room 3 Lower level 5.7 m X 3.7 m Recreational, Games room
Extra Room 4 Lower level 2.9 m X 2.5 m Laundry room
Extra Room 5 Main level 1.5 m X 1.1 m Bathroom
Extra Room 6 Main level 4.5 m X 2.5 m Kitchen
Interior
Heating Forced air
Cooling Central air conditioning
Fireplaces Number 1
Exterior
Parking Features Yes
Fence Fenced yard
Community Features Pet Restrictions, Community Centre
View Y/N No
Total Parking Spaces 2
Private Pool Yes
Building
Story 2
Others
Ownership Condominium/Strata
Virtual Tour https://youtube.com/shorts/CCIZm_qZxQ0?feature=share







