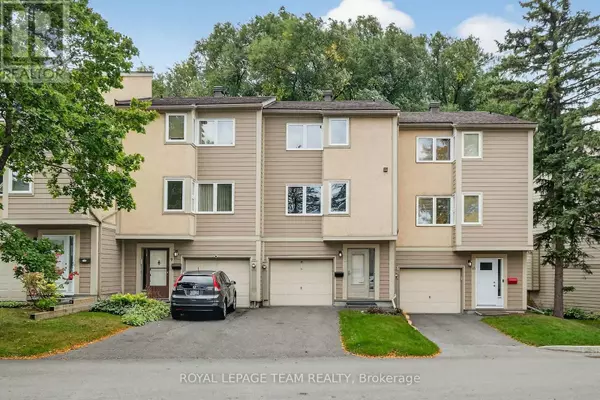
11 PEARY WAY Ottawa, ON K2L1Z9
3 Beds
2 Baths
1,200 SqFt
UPDATED:
Key Details
Property Type Townhouse
Sub Type Townhouse
Listing Status Active
Purchase Type For Sale
Square Footage 1,200 sqft
Price per Sqft $358
Subdivision 9002 - Kanata - Katimavik
MLS® Listing ID X12440093
Bedrooms 3
Half Baths 1
Condo Fees $560/mo
Property Sub-Type Townhouse
Source Ottawa Real Estate Board
Property Description
Location
Province ON
Rooms
Kitchen 1.0
Extra Room 1 Second level 3.44 m X 2.46 m Dining room
Extra Room 2 Second level 5.27 m X 3.41 m Kitchen
Extra Room 3 Third level 3.71 m X 2.47 m Bedroom 2
Extra Room 4 Third level 3.9 m X 2.62 m Bedroom 3
Extra Room 5 Third level Measurements not available Bathroom
Extra Room 6 Lower level 3 m X 3 m Family room
Interior
Heating Baseboard heaters
Fireplaces Number 2
Exterior
Parking Features Yes
Community Features Pet Restrictions
View Y/N No
Total Parking Spaces 2
Private Pool No
Building
Story 3
Others
Ownership Condominium/Strata
Virtual Tour https://www.myvisuallistings.com/vtnb/359625







