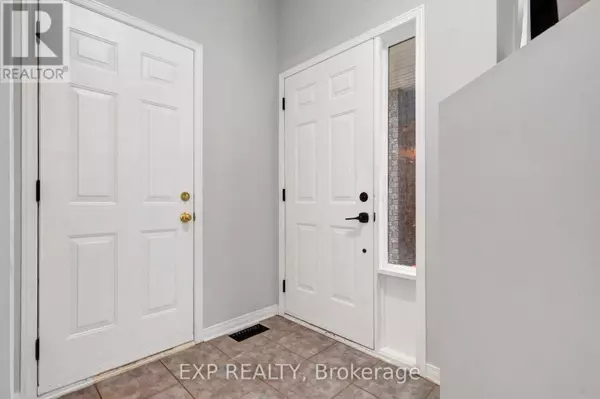
104 CARWOOD CIRCLE Ottawa, ON K1K4V5
3 Beds
2 Baths
1,100 SqFt
UPDATED:
Key Details
Property Type Townhouse
Sub Type Townhouse
Listing Status Active
Purchase Type For Sale
Square Footage 1,100 sqft
Price per Sqft $618
Subdivision 3505 - Carson Meadows
MLS® Listing ID X12444640
Bedrooms 3
Half Baths 1
Property Sub-Type Townhouse
Source Ottawa Real Estate Board
Property Description
Location
Province ON
Rooms
Kitchen 1.0
Extra Room 1 Second level 5.37 m X 4.66 m Primary Bedroom
Extra Room 2 Second level 2.67 m X 3.48 m Bedroom 2
Extra Room 3 Second level 3.24 m X 2.96 m Bedroom 3
Extra Room 4 Main level 3.35 m X 3.86 m Living room
Extra Room 5 Main level 4.53 m X 2.98 m Kitchen
Interior
Heating Forced air
Cooling Central air conditioning
Exterior
Parking Features Yes
View Y/N No
Total Parking Spaces 2
Private Pool No
Building
Story 2
Sewer Sanitary sewer
Others
Ownership Freehold







