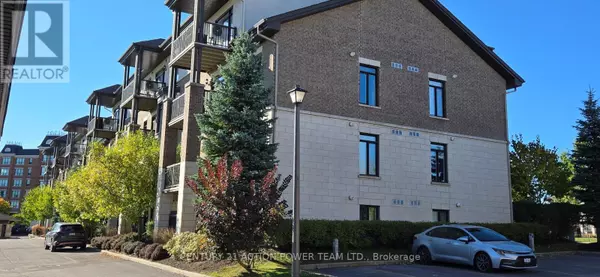
755 Beauparc Private #104 Ottawa, ON K1J0A2
2 Beds
2 Baths
800 SqFt
UPDATED:
Key Details
Property Type Condo
Sub Type Condominium/Strata
Listing Status Active
Purchase Type For Sale
Square Footage 800 sqft
Price per Sqft $537
Subdivision 2201 - Cyrville
MLS® Listing ID X12445042
Bedrooms 2
Condo Fees $573/mo
Property Sub-Type Condominium/Strata
Source Ottawa Real Estate Board
Property Description
Location
Province ON
Rooms
Kitchen 1.0
Extra Room 1 Main level 3.22 m X 3.62 m Primary Bedroom
Extra Room 2 Main level 3.22 m X 3.2 m Bedroom 2
Extra Room 3 Main level 4.34 m X 1.27 m Foyer
Extra Room 4 Main level 4.52 m X 2.74 m Kitchen
Extra Room 5 Main level 3.05 m X 3.05 m Living room
Extra Room 6 Main level 3.86 m X 2.06 m Dining room
Interior
Heating Forced air
Cooling Central air conditioning
Exterior
Parking Features No
Community Features Pet Restrictions
View Y/N No
Total Parking Spaces 1
Private Pool No
Others
Ownership Condominium/Strata







