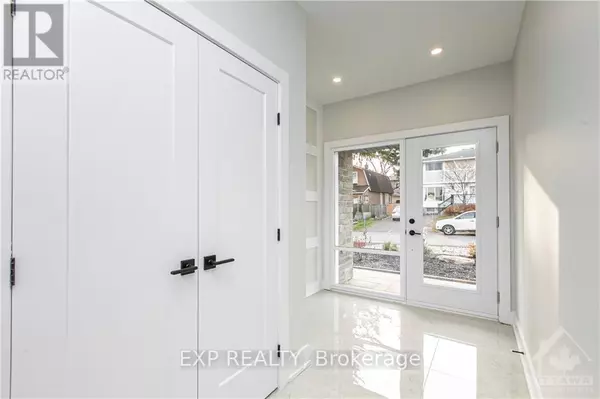REQUEST A TOUR If you would like to see this home without being there in person, select the "Virtual Tour" option and your agent will contact you to discuss available opportunities.
In-PersonVirtual Tour

$ 4,000
New
861 Connaught AVE #A Ottawa, ON K2B5M5
4 Beds
4 Baths
1,500 SqFt
UPDATED:
Key Details
Property Type Single Family Home
Sub Type Freehold
Listing Status Active
Purchase Type For Rent
Square Footage 1,500 sqft
Subdivision 6203 - Queensway Terrace North
MLS® Listing ID X12445122
Bedrooms 4
Half Baths 1
Property Sub-Type Freehold
Source Ottawa Real Estate Board
Property Description
Welcome to this stunning 4-bed, 4-bath home featuring 9 ceilings, hardwood floors, and abundant natural light. The open-concept layout offers a spacious living/dining area with electric fireplace, chefs kitchen with quartz countertops, high-end stainless steel appliances, and in-ceiling speakers perfect for entertaining. Walk out to a private deck with gas BBQ hookup and no rear neighbors. Upstairs boasts 3 bedrooms, including a primary with en-suite & walk-in closet, plus laundry. The walkout basement with separate entrance includes a full kitchen, living room, bedroom, bath, washer/dryer, and patio ideal for in-law or nanny suite. (id:24570)
Location
Province ON
Rooms
Kitchen 0.0
Interior
Heating Forced air
Cooling Central air conditioning
Exterior
Parking Features Yes
View Y/N No
Total Parking Spaces 3
Private Pool No
Building
Story 2
Others
Ownership Freehold
Acceptable Financing Monthly
Listing Terms Monthly







