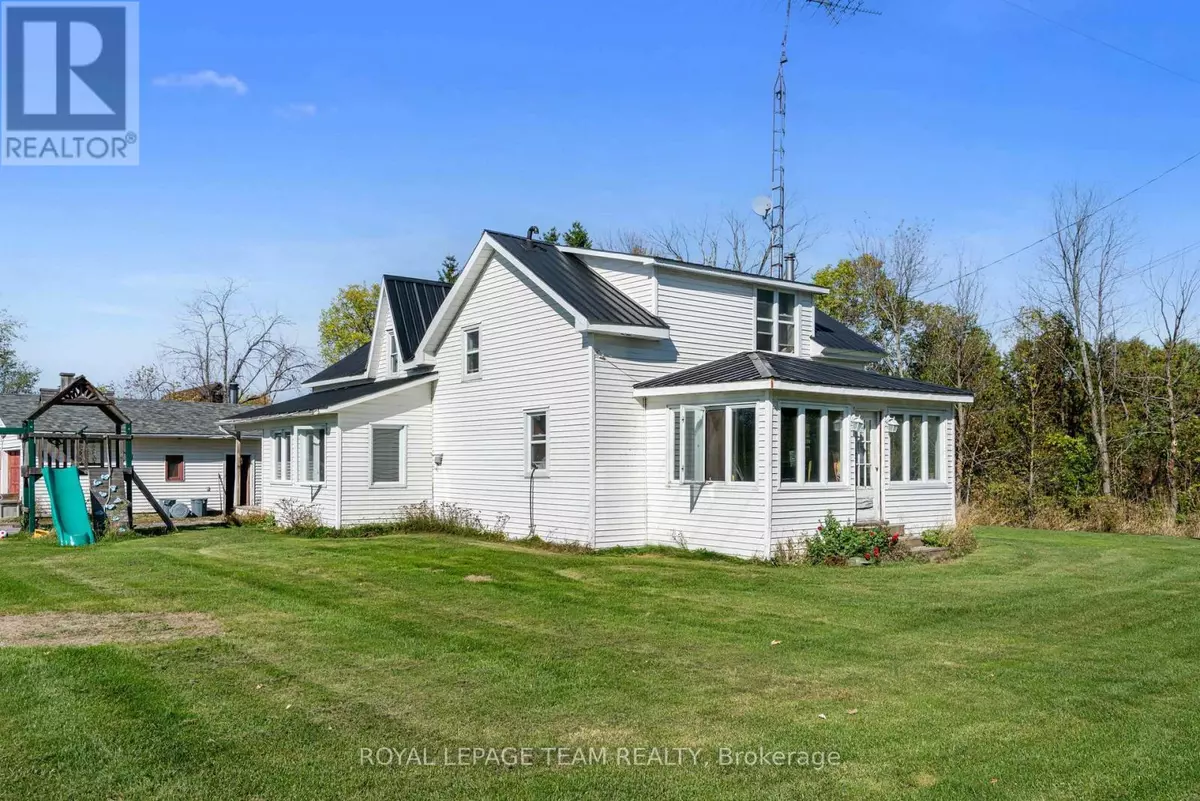
3910 COUNTY 7 ROAD South Dundas, ON K0C1H0
3 Beds
1 Bath
1,100 SqFt
UPDATED:
Key Details
Property Type Single Family Home
Sub Type Freehold
Listing Status Active
Purchase Type For Sale
Square Footage 1,100 sqft
Price per Sqft $295
Subdivision 704 - South Dundas (Williamsburgh) Twp
MLS® Listing ID X12447920
Bedrooms 3
Property Sub-Type Freehold
Source Ottawa Real Estate Board
Property Description
Location
Province ON
Rooms
Kitchen 0.0
Extra Room 1 Second level 5.77 m X 3.79 m Primary Bedroom
Extra Room 2 Second level 3.51 m X 2.9 m Bedroom
Extra Room 3 Main level 3.3 m X 4.02 m Living room
Extra Room 4 Main level 3.51 m X 5.19 m Family room
Extra Room 5 Main level 4.06 m X 2.28 m Laundry room
Interior
Heating Forced air
Fireplaces Type Free Standing Metal
Exterior
Parking Features Yes
View Y/N No
Total Parking Spaces 8
Private Pool No
Building
Story 1.5
Sewer Septic System
Others
Ownership Freehold







