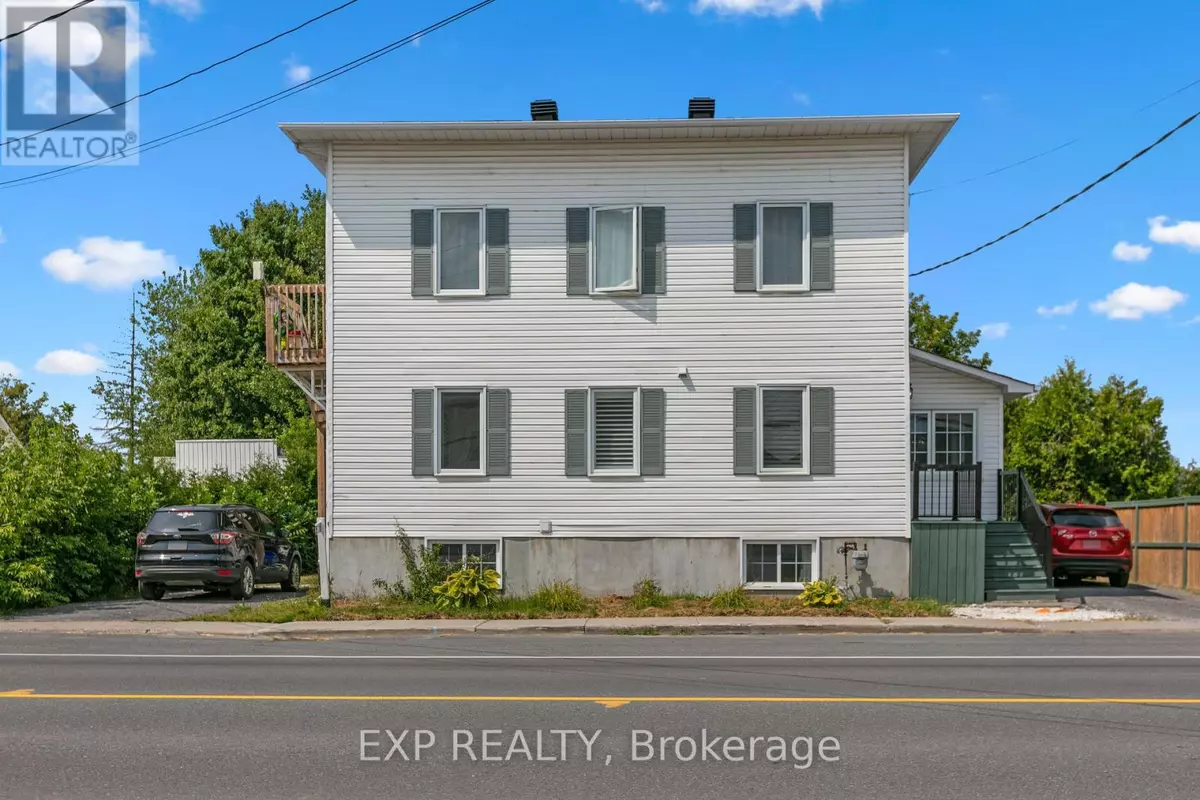
891 LACROIX ROAD Clarence-rockland, ON K0A2A0
3 Beds
3 Baths
1,500 SqFt
UPDATED:
Key Details
Property Type Multi-Family
Listing Status Active
Purchase Type For Sale
Square Footage 1,500 sqft
Price per Sqft $393
Subdivision 607 - Clarence/Rockland Twp
MLS® Listing ID X12450467
Bedrooms 3
Half Baths 1
Source Ottawa Real Estate Board
Property Description
Location
Province ON
Rooms
Kitchen 2.0
Extra Room 1 Basement 3.5 m X 4.6 m Primary Bedroom
Extra Room 2 Basement 3.4 m X 2.8 m Bedroom 2
Extra Room 3 Basement 3.4 m X 4.8 m Recreational, Games room
Extra Room 4 Main level 3.7 m X 3.3 m Family room
Extra Room 5 Main level 3.3 m X 5.7 m Kitchen
Extra Room 6 Main level 3.3 m X 3.1 m Dining room
Interior
Heating Baseboard heaters
Cooling Wall unit
Exterior
Parking Features Yes
View Y/N No
Total Parking Spaces 4
Private Pool No
Building
Lot Description Landscaped
Story 2
Sewer Septic System







