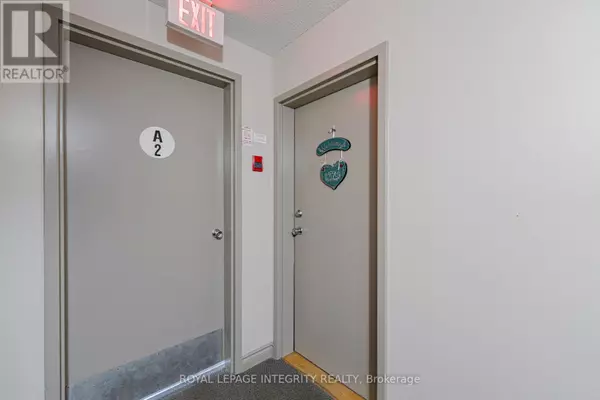
400 FENERTY CT #5 Ottawa, ON K2L3A9
3 Beds
2 Baths
1,200 SqFt
Open House
Sat Oct 11, 2:00pm - 4:00pm
UPDATED:
Key Details
Property Type Condo
Sub Type Condominium/Strata
Listing Status Active
Purchase Type For Sale
Square Footage 1,200 sqft
Price per Sqft $274
Subdivision 9002 - Kanata - Katimavik
MLS® Listing ID X12451163
Bedrooms 3
Half Baths 1
Condo Fees $756/mo
Property Sub-Type Condominium/Strata
Source Ottawa Real Estate Board
Property Description
Location
Province ON
Rooms
Kitchen 1.0
Extra Room 1 Second level 4.34 m X 3.68 m Primary Bedroom
Extra Room 2 Second level 3.81 m X 3.42 m Bedroom
Extra Room 3 Second level 2.92 m X 2.31 m Bedroom
Extra Room 4 Second level 2.79 m X 1.49 m Bathroom
Extra Room 5 Main level 4.59 m X 2.46 m Kitchen
Extra Room 6 Main level 4.36 m X 3.53 m Living room
Interior
Heating Baseboard heaters
Fireplaces Number 1
Exterior
Parking Features Yes
Community Features Pet Restrictions
View Y/N No
Total Parking Spaces 1
Private Pool No
Others
Ownership Condominium/Strata







