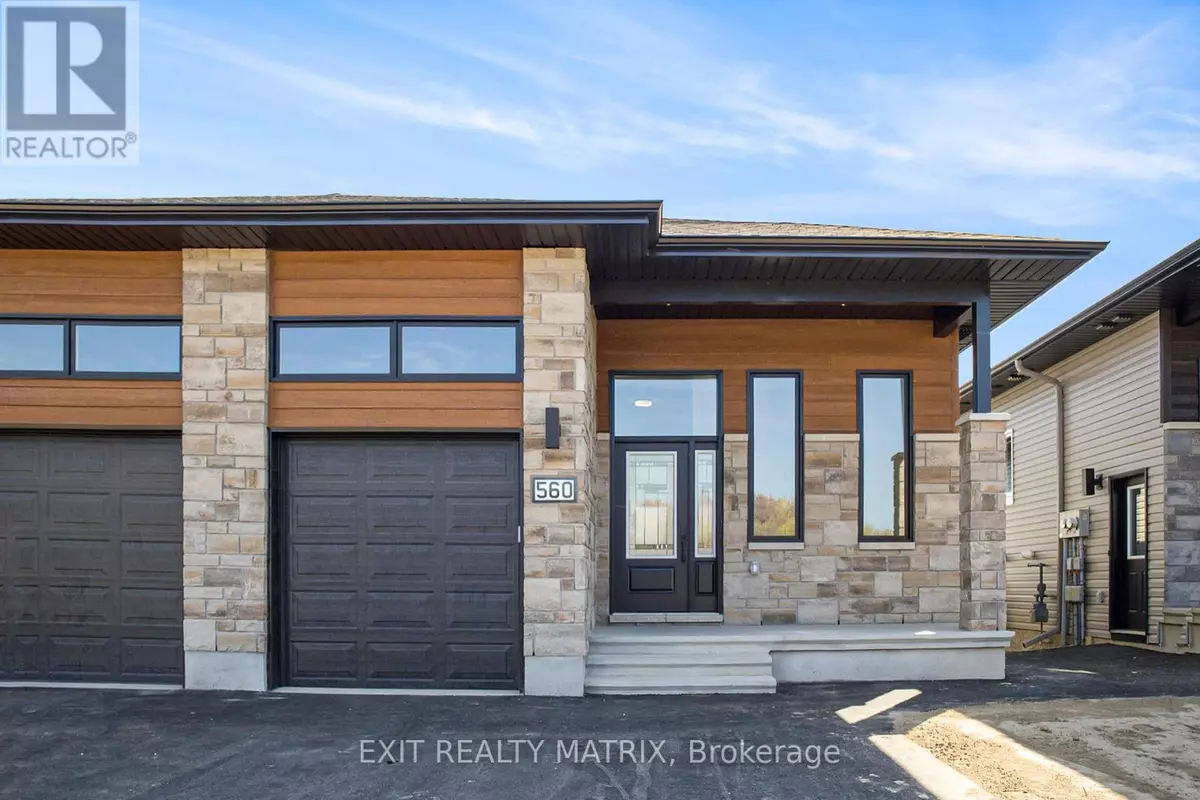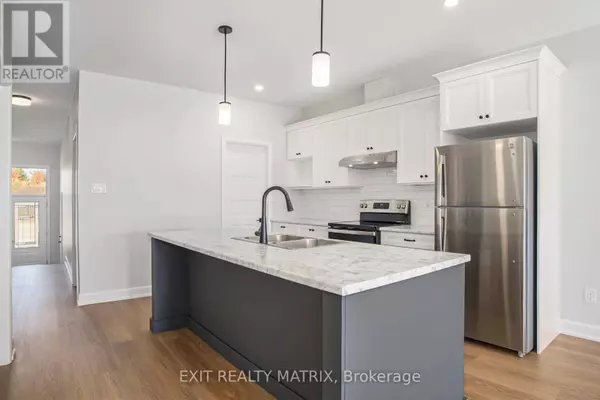
560 Regina ST #A Russell, ON K0A1W0
3 Beds
2 Baths
1,100 SqFt
UPDATED:
Key Details
Property Type Multi-Family
Listing Status Active
Purchase Type For Rent
Square Footage 1,100 sqft
Subdivision 602 - Embrun
MLS® Listing ID X12452169
Style Bungalow
Bedrooms 3
Source Ottawa Real Estate Board
Property Description
Location
Province ON
Rooms
Kitchen 1.0
Extra Room 1 Ground level 2.73 m X 6.44 m Foyer
Extra Room 2 Ground level 4.3 m X 3.81 m Living room
Extra Room 3 Ground level 4.54 m X 3.59 m Kitchen
Extra Room 4 Ground level 2.08 m X 1.46 m Pantry
Extra Room 5 Ground level 2.53 m X 3.81 m Dining room
Extra Room 6 Ground level 3.32 m X 3.5 m Bedroom
Interior
Heating Forced air
Cooling Central air conditioning
Exterior
Parking Features Yes
View Y/N No
Total Parking Spaces 3
Private Pool No
Building
Story 1
Sewer Sanitary sewer
Architectural Style Bungalow
Others
Acceptable Financing Monthly
Listing Terms Monthly







