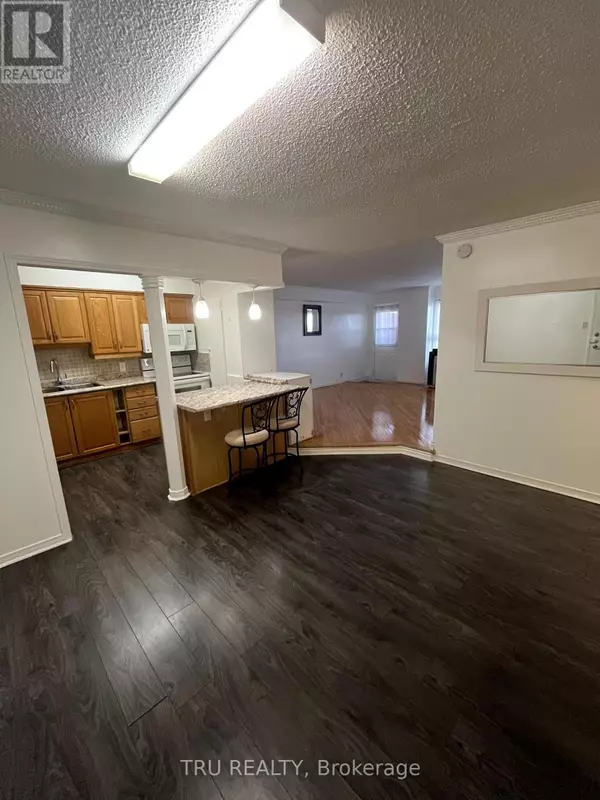
158C McArthur AVE #1606 Ottawa, ON K1L8E7
2 Beds
1 Bath
800 SqFt
UPDATED:
Key Details
Property Type Condo
Sub Type Condominium/Strata
Listing Status Active
Purchase Type For Rent
Square Footage 800 sqft
Subdivision 3404 - Vanier
MLS® Listing ID X12453155
Bedrooms 2
Property Sub-Type Condominium/Strata
Source Ottawa Real Estate Board
Property Description
Location
Province ON
Rooms
Kitchen 1.0
Extra Room 1 Main level 5.51 m X 3.75 m Living room
Extra Room 2 Main level 4.16 m X 3.75 m Dining room
Extra Room 3 Main level 3.12 m X 2.26 m Kitchen
Extra Room 4 Main level 4.47 m X 3.25 m Primary Bedroom
Extra Room 5 Main level 3.58 m X 2.54 m Bedroom 2
Extra Room 6 Main level 1.82 m X 0.91 m Other
Interior
Heating Baseboard heaters
Exterior
Parking Features Yes
Community Features Pet Restrictions
View Y/N No
Total Parking Spaces 1
Private Pool Yes
Others
Ownership Condominium/Strata
Acceptable Financing Monthly
Listing Terms Monthly







