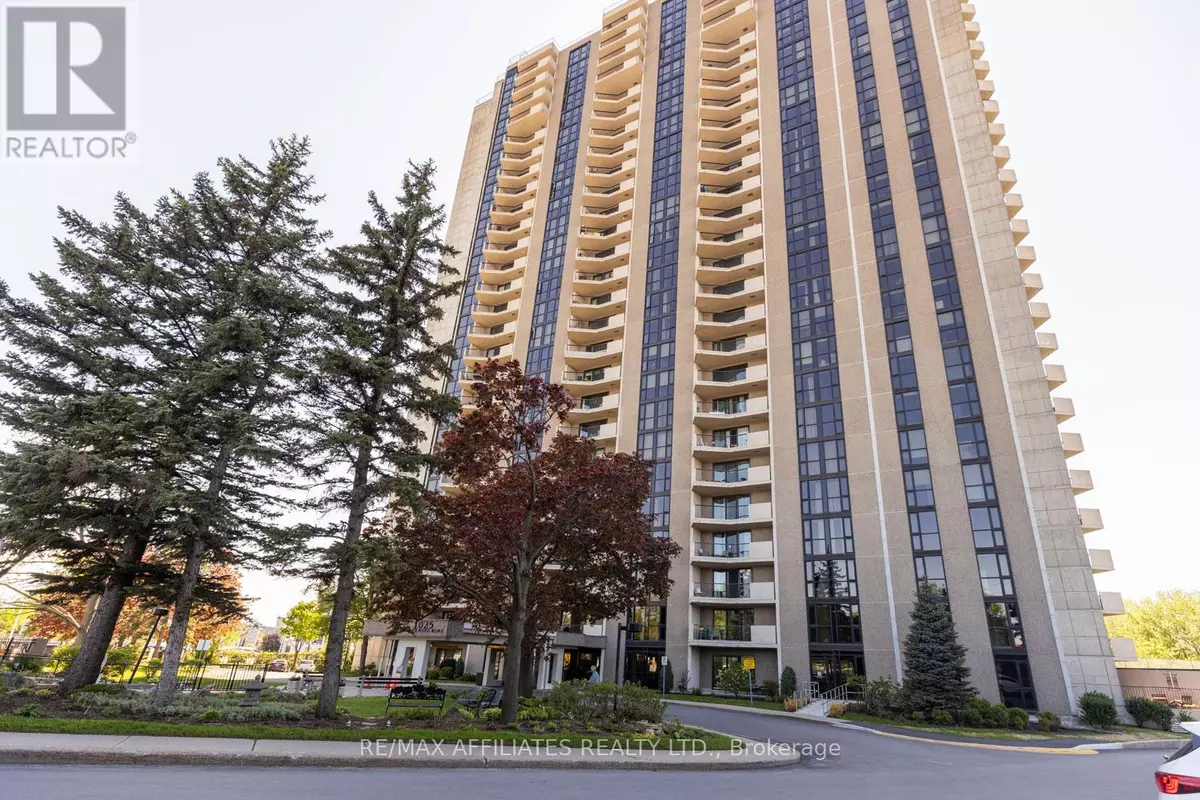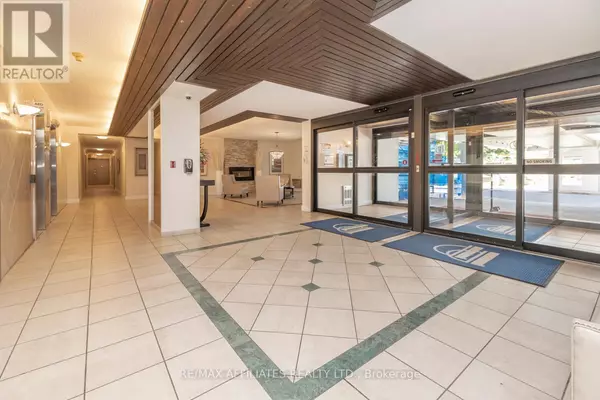
1025 RICHMOND RD #2305 ROAD Ottawa, ON K2B8G8
2 Beds
1 Bath
700 SqFt
UPDATED:
Key Details
Property Type Condo
Sub Type Condominium/Strata
Listing Status Active
Purchase Type For Rent
Square Footage 700 sqft
Subdivision 6001 - Woodroffe
MLS® Listing ID X12454641
Bedrooms 2
Property Sub-Type Condominium/Strata
Source Ottawa Real Estate Board
Property Description
Location
Province ON
Rooms
Kitchen 1.0
Extra Room 1 Main level 3.21 m X 2.26 m Kitchen
Extra Room 2 Main level 3.06 m X 2.61 m Dining room
Extra Room 3 Main level 5.57 m X 3.61 m Living room
Extra Room 4 Main level 4.98 m X 3.12 m Bedroom
Extra Room 5 Main level 3.86 m X 3.03 m Bedroom 2
Extra Room 6 Main level 2.25 m X 2.09 m Bathroom
Interior
Heating Heat Pump
Cooling Wall unit
Exterior
Parking Features Yes
Community Features Pet Restrictions
View Y/N Yes
View City view
Total Parking Spaces 1
Private Pool No
Others
Ownership Condominium/Strata
Acceptable Financing Monthly
Listing Terms Monthly







