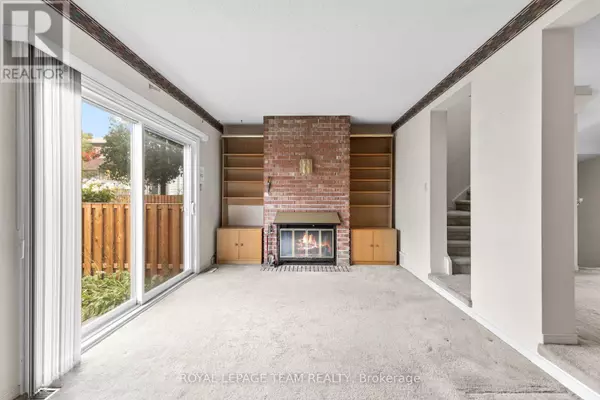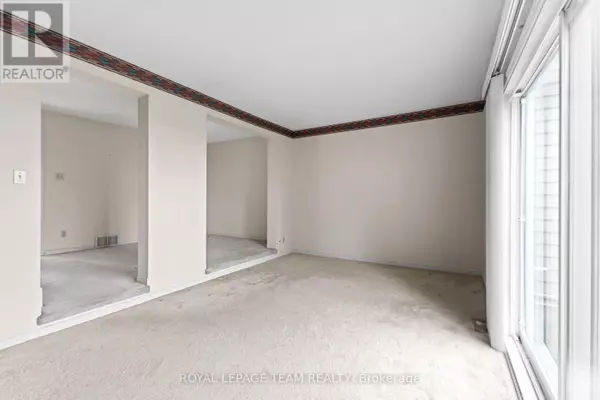
1149 CHIMNEY HILL WAY Ottawa, ON K1J8Z9
3 Beds
2 Baths
1,200 SqFt
UPDATED:
Key Details
Property Type Townhouse
Sub Type Townhouse
Listing Status Active
Purchase Type For Sale
Square Footage 1,200 sqft
Price per Sqft $249
Subdivision 2107 - Beacon Hill South
MLS® Listing ID X12455915
Bedrooms 3
Half Baths 1
Condo Fees $699/mo
Property Sub-Type Townhouse
Source Ottawa Real Estate Board
Property Description
Location
Province ON
Rooms
Kitchen 1.0
Extra Room 1 Second level 4.96 m X 3.4 m Primary Bedroom
Extra Room 2 Second level 3.72 m X 2.75 m Bedroom 2
Extra Room 3 Second level 2.87 m X 2.8 m Bedroom
Extra Room 4 Second level 2.81 m X 1.76 m Bathroom
Extra Room 5 Lower level 3.4 m X 1.99 m Utility room
Extra Room 6 Lower level 3.39 m X 2.84 m Other
Interior
Heating Forced air
Cooling Central air conditioning
Fireplaces Number 1
Exterior
Parking Features Yes
Community Features Pet Restrictions
View Y/N No
Total Parking Spaces 2
Private Pool No
Building
Story 2
Others
Ownership Condominium/Strata







