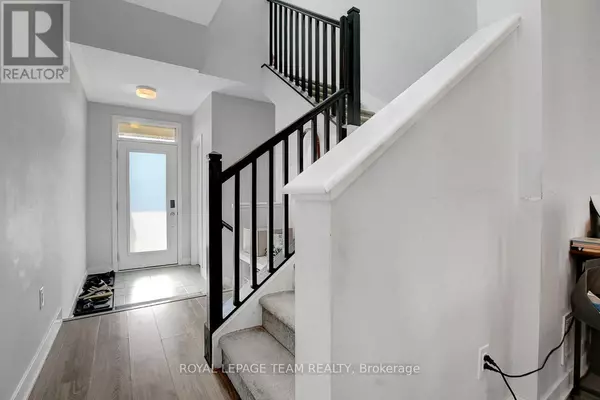
163 YEARLING CIRCLE Ottawa, ON K0A2Z0
3 Beds
3 Baths
1,500 SqFt
UPDATED:
Key Details
Property Type Townhouse
Sub Type Townhouse
Listing Status Active
Purchase Type For Sale
Square Footage 1,500 sqft
Price per Sqft $396
Subdivision 8209 - Goulbourn Twp From Franktown Rd/South To Rideau
MLS® Listing ID X12457808
Bedrooms 3
Half Baths 1
Property Sub-Type Townhouse
Source Ottawa Real Estate Board
Property Description
Location
Province ON
Rooms
Kitchen 1.0
Extra Room 1 Second level 3.04 m X 3.12 m Bedroom
Extra Room 2 Second level 1.01 m X 1.34 m Laundry room
Extra Room 3 Second level 1.72 m X 3.07 m Other
Extra Room 4 Second level 3.35 m X 4.9 m Primary Bedroom
Extra Room 5 Second level 1.72 m X 2.05 m Other
Extra Room 6 Second level 1.49 m X 2.92 m Bathroom
Interior
Heating Forced air
Exterior
Parking Features Yes
Community Features Community Centre
View Y/N No
Total Parking Spaces 2
Private Pool No
Building
Story 2
Sewer Sanitary sewer
Others
Ownership Freehold
Virtual Tour https://www.asteroom.com/pviewer?hideleadgen=0&token=wQLeCDiMK0iOsLSdZi8EtA&autorotation=1&defaultviewdollhouse=1&showdollhousehotspot=1&viewfloorplan=1







