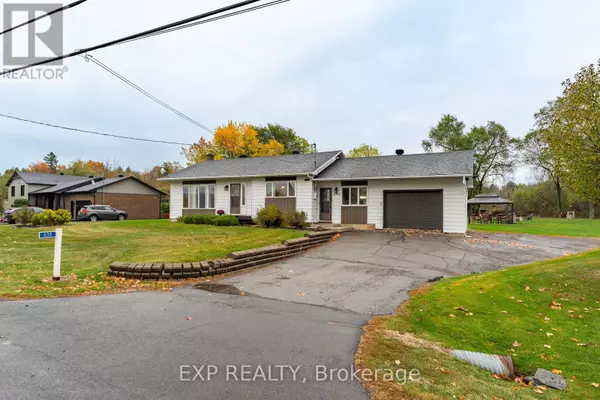
635 FRONT ROAD W Champlain, ON K0B1K0
3 Beds
2 Baths
1,100 SqFt
UPDATED:
Key Details
Property Type Single Family Home
Sub Type Freehold
Listing Status Active
Purchase Type For Sale
Square Footage 1,100 sqft
Price per Sqft $454
Subdivision 614 - Champlain Twp
MLS® Listing ID X12456729
Style Bungalow
Bedrooms 3
Property Sub-Type Freehold
Source Ottawa Real Estate Board
Property Description
Location
Province ON
Rooms
Kitchen 1.0
Extra Room 1 Basement 11.68 m X 7.67 m Other
Extra Room 2 Basement 3.3 m X 2.59 m Bathroom
Extra Room 3 Main level 7.65 m X 3.73 m Living room
Extra Room 4 Main level 4.01 m X 4.06 m Kitchen
Extra Room 5 Main level 3.63 m X 7.09 m Dining room
Extra Room 6 Main level 3.35 m X 3.84 m Primary Bedroom
Interior
Heating Forced air
Cooling Central air conditioning
Exterior
Parking Features Yes
Community Features Community Centre
View Y/N No
Total Parking Spaces 6
Private Pool Yes
Building
Story 1
Sewer Sanitary sewer
Architectural Style Bungalow
Others
Ownership Freehold
Virtual Tour https://youtu.be/6bML7s3hJvA







