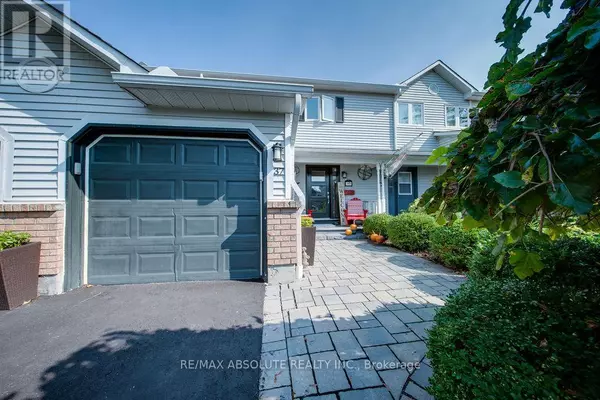
37 RANDALL JAMES DRIVE Ottawa, ON K2S1L9
3 Beds
3 Baths
1,100 SqFt
UPDATED:
Key Details
Property Type Single Family Home, Townhouse
Sub Type Townhouse
Listing Status Active
Purchase Type For Sale
Square Footage 1,100 sqft
Price per Sqft $613
Subdivision 8202 - Stittsville (Central)
MLS® Listing ID X12524630
Bedrooms 3
Half Baths 1
Property Sub-Type Townhouse
Source Ottawa Real Estate Board
Property Description
Location
Province ON
Rooms
Kitchen 1.0
Extra Room 1 Second level 4.57 m X 3.35 m Primary Bedroom
Extra Room 2 Second level 2.79 m X 2.43 m Bedroom 2
Extra Room 3 Second level 3.04 m X 3.35 m Bedroom 3
Extra Room 4 Lower level 8.53 m X 4.87 m Recreational, Games room
Extra Room 5 Lower level 2.76 m X 3.86 m Laundry room
Extra Room 6 Main level 1.6 m X 2.76 m Foyer
Interior
Heating Forced air
Cooling Central air conditioning
Exterior
Parking Features Yes
View Y/N No
Total Parking Spaces 3
Private Pool No
Building
Story 2
Sewer Sanitary sewer
Others
Ownership Freehold
Virtual Tour https://youtu.be/qbG0pmtK_TE







