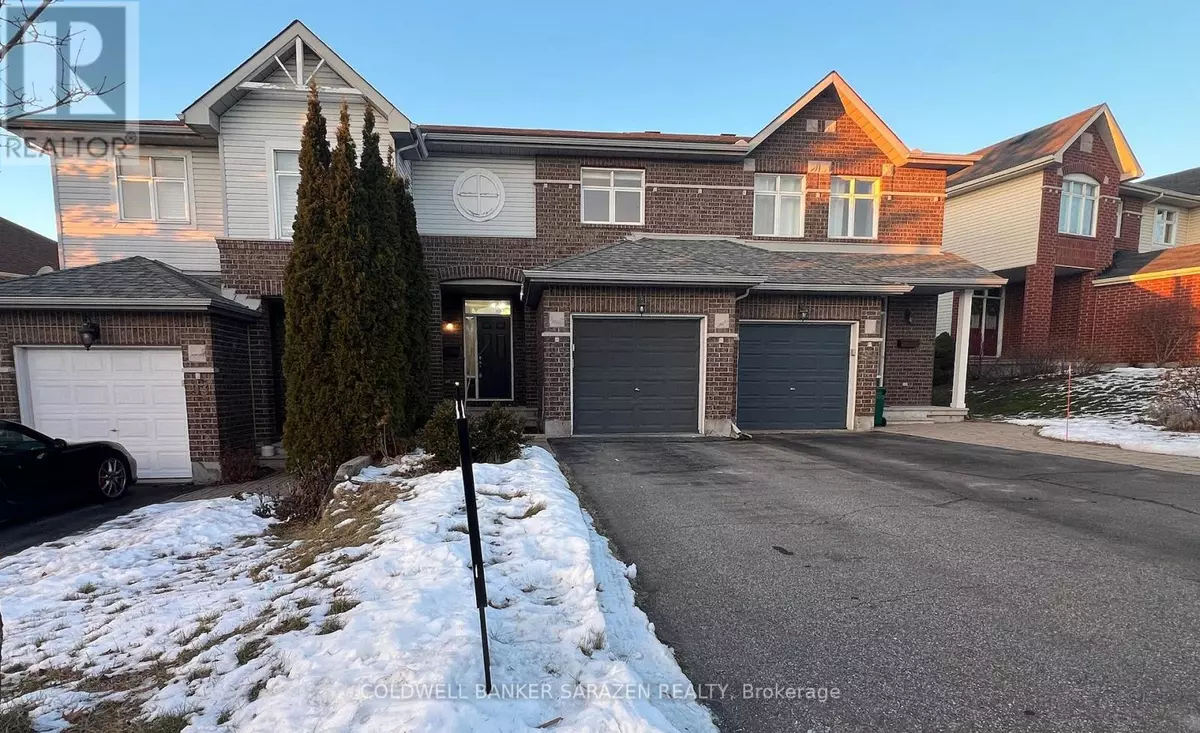
95 KIMBERWICK CRESCENT Ottawa, ON K1V1K7
3 Beds
2 Baths
700 SqFt
UPDATED:
Key Details
Property Type Single Family Home, Townhouse
Sub Type Townhouse
Listing Status Active
Purchase Type For Rent
Square Footage 700 sqft
Subdivision 4801 - Quinterra
MLS® Listing ID X12536662
Bedrooms 3
Half Baths 1
Property Sub-Type Townhouse
Source Ottawa Real Estate Board
Property Description
Location
Province ON
Rooms
Kitchen 1.0
Extra Room 1 Second level 4.85 m X 3.65 m Primary Bedroom
Extra Room 2 Second level 3.04 m X 2.74 m Bedroom
Extra Room 3 Second level 3.04 m X 2.46 m Bedroom
Extra Room 4 Basement 5 m X 3.47 m Family room
Extra Room 5 Main level 3.75 m X 2.81 m Living room
Extra Room 6 Main level 2.81 m X 2.46 m Dining room
Interior
Heating Forced air
Cooling Central air conditioning
Exterior
Parking Features Yes
View Y/N No
Total Parking Spaces 3
Private Pool No
Building
Story 2
Sewer Sanitary sewer
Others
Ownership Freehold
Acceptable Financing Monthly
Listing Terms Monthly







