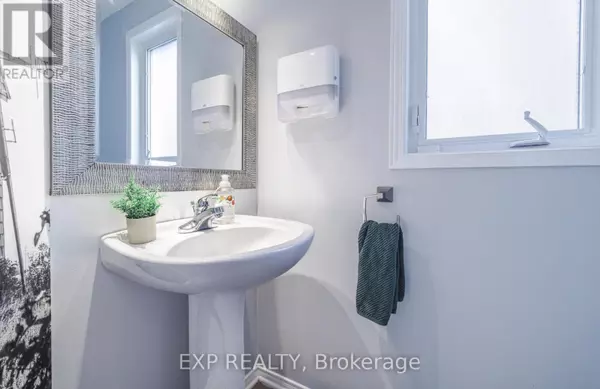
353 Hillsboro Private #42 Ottawa, ON K2M3B1
3 Beds
3 Baths
1,600 SqFt
Open House
Sun Nov 23, 1:00pm - 3:00pm
UPDATED:
Key Details
Property Type Single Family Home, Townhouse
Sub Type Townhouse
Listing Status Active
Purchase Type For Sale
Square Footage 1,600 sqft
Price per Sqft $318
Subdivision 9010 - Kanata - Emerald Meadows/Trailwest
MLS® Listing ID X12561382
Bedrooms 3
Half Baths 1
Condo Fees $125/mo
Property Sub-Type Townhouse
Source Ottawa Real Estate Board
Property Description
Location
Province ON
Rooms
Kitchen 1.0
Extra Room 1 Second level 3.75 m X 6.24 m Primary Bedroom
Extra Room 2 Main level 2.76 m X 2.26 m Kitchen
Interior
Heating Forced air
Cooling Central air conditioning
Fireplaces Number 1
Exterior
Parking Features Yes
Community Features Pets Allowed With Restrictions
View Y/N No
Total Parking Spaces 3
Private Pool No
Building
Story 2
Others
Ownership Condominium/Strata







